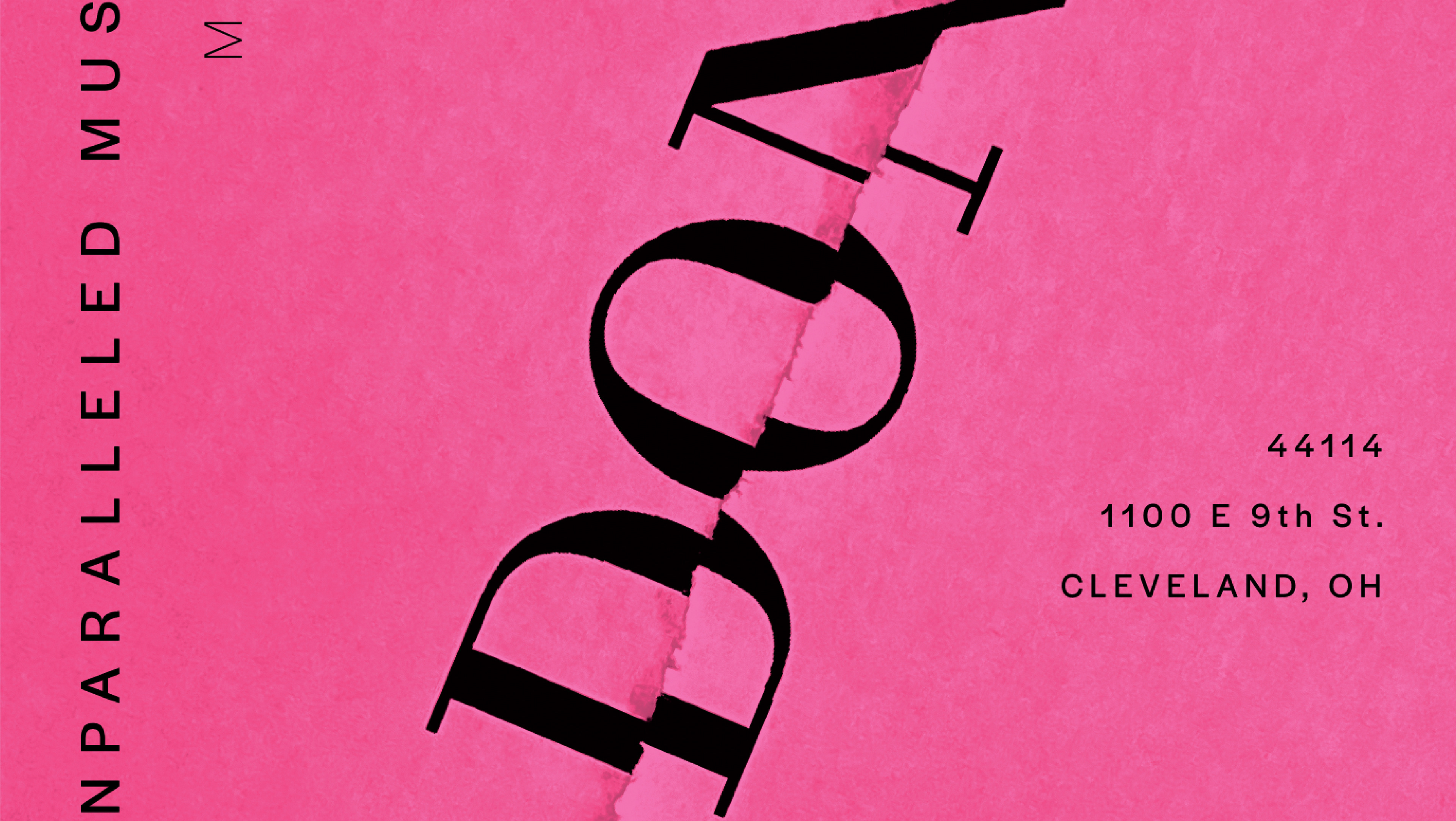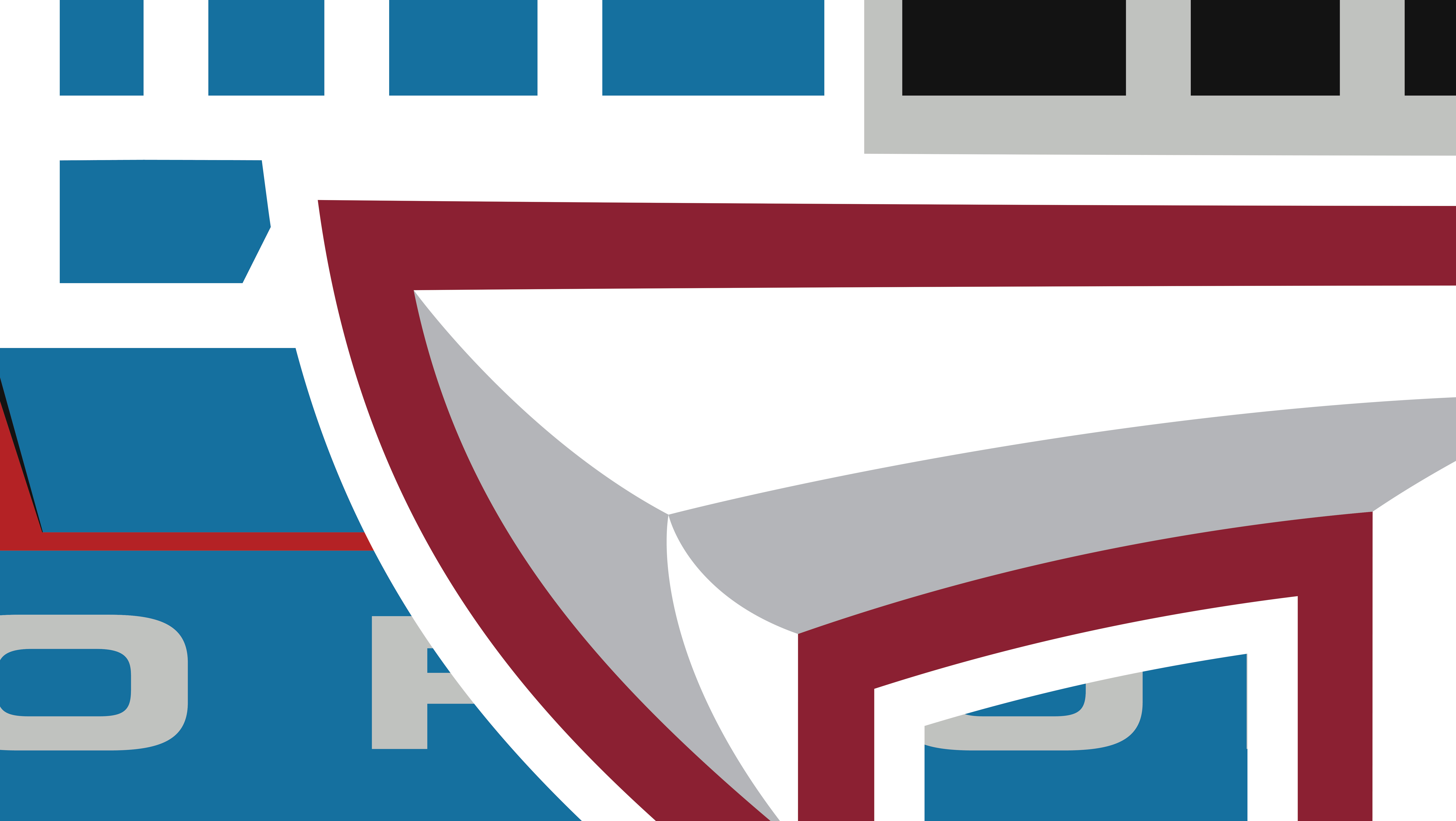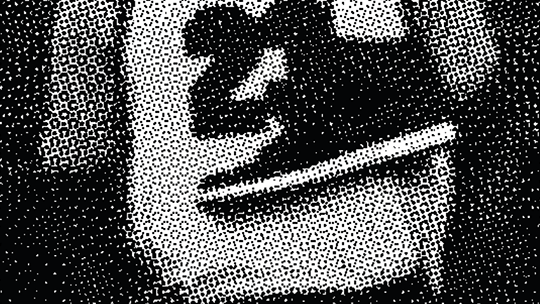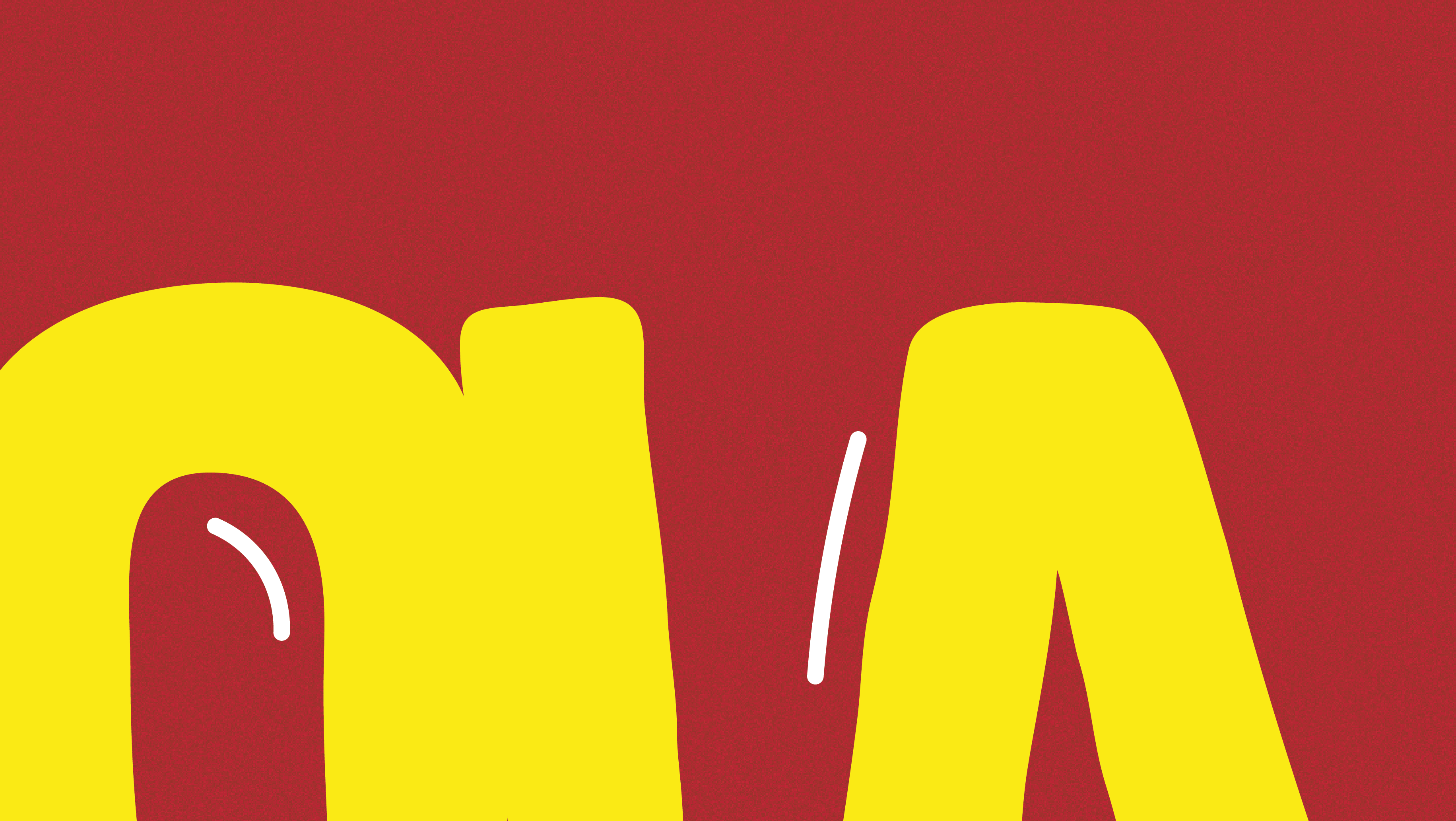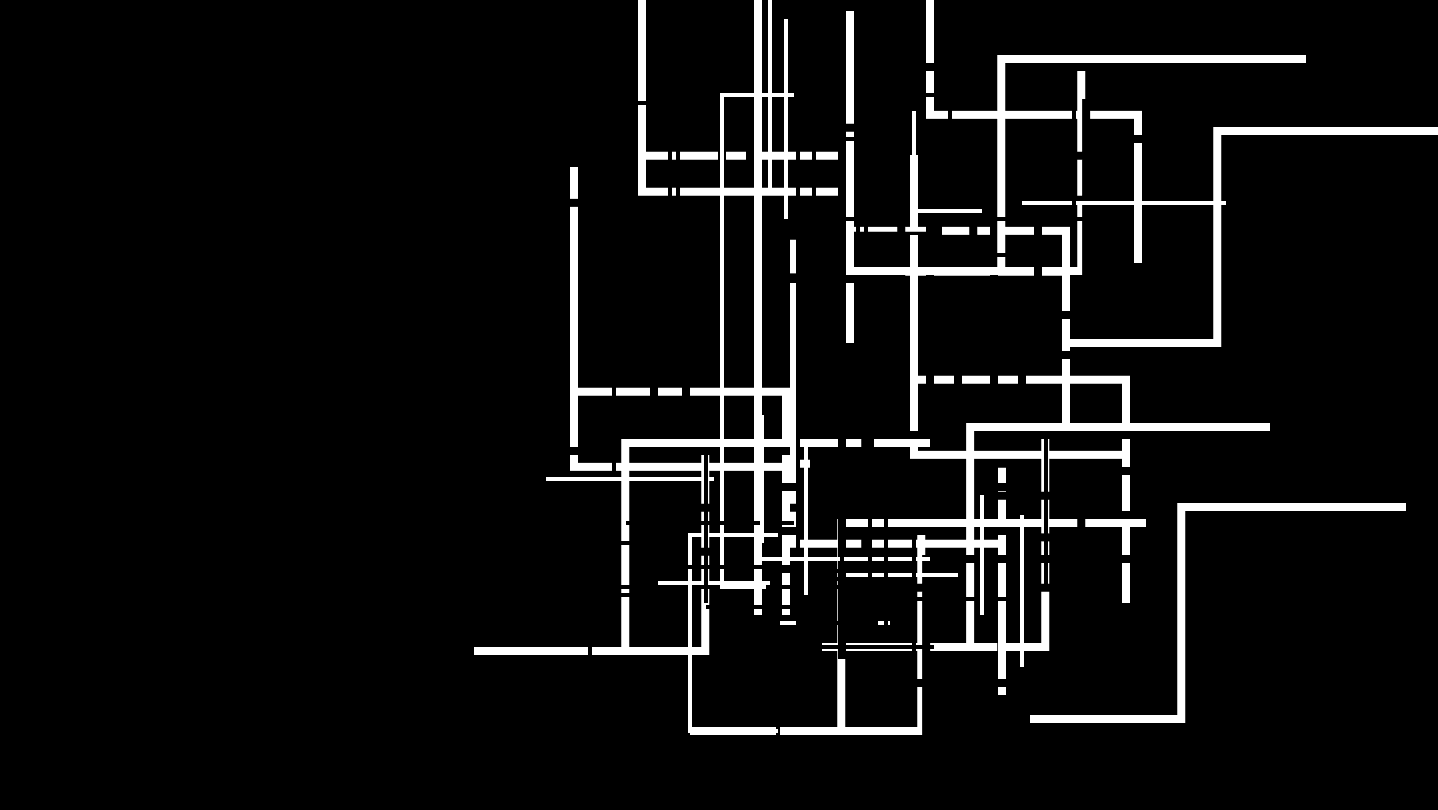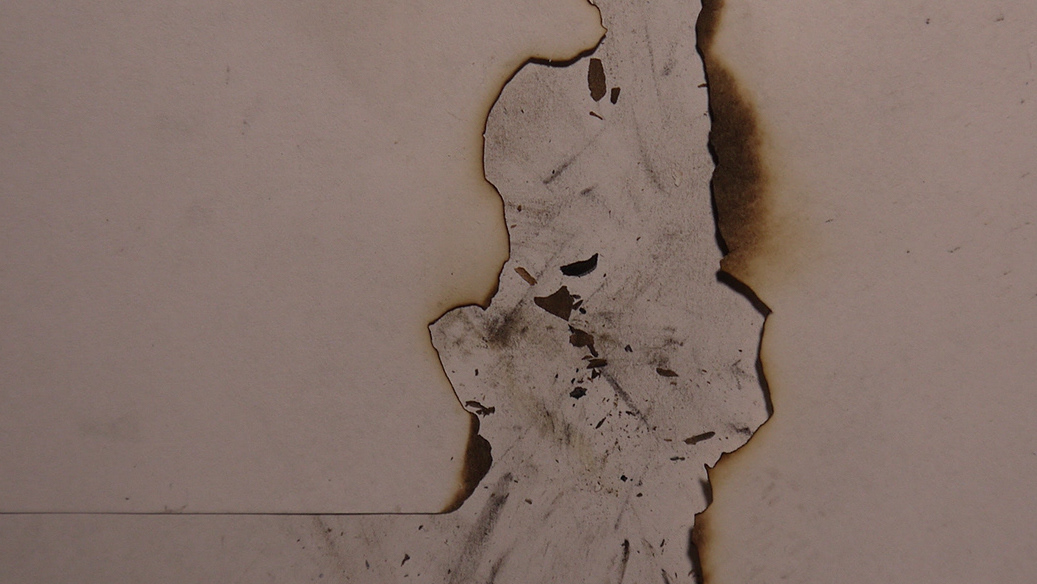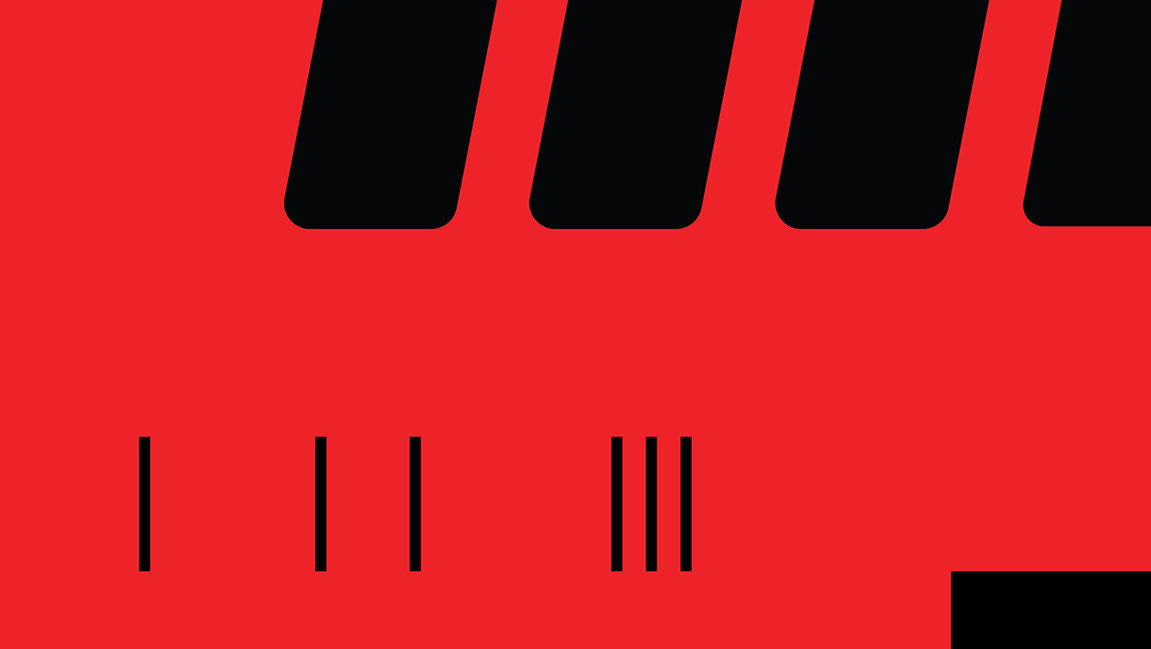While working with the Planning + Design + Construction (PDC) team at the University of Cincinnati, I designed a series of wall graphics for Calhoun Hall, a newly renovated student residence that opened in January 2023. My role involved gathering image references and documentation of specific elevations during the building’s construction phase. I also made site visits to take measurements and assess potential obstacles to ensure accurate sizing and seamless installation.
WELCOME GRAPHIC
This welcome graphic is located on the ground floor right at the main entrance behind the main desk of Calhoun Hall. It is approximately 11.5' x 4'.

Welcome to Calhoun Hall Graphic
CAMPUS MAP GRAPHIC
This graphic is located in the lobby on the ground floor, which displays a map of the entire uptown campus of the University of Cincinnati. It is approximately 17' x 11.5'.

University of Cincinnati Map Graphic
FLOOR LEVEL GRAPHIC
This floor graphic is on every level in Calhoun Hall from the basement to level 13, with each graphic displaying its respective letter/number. It is approximately 4' x 7.5'.
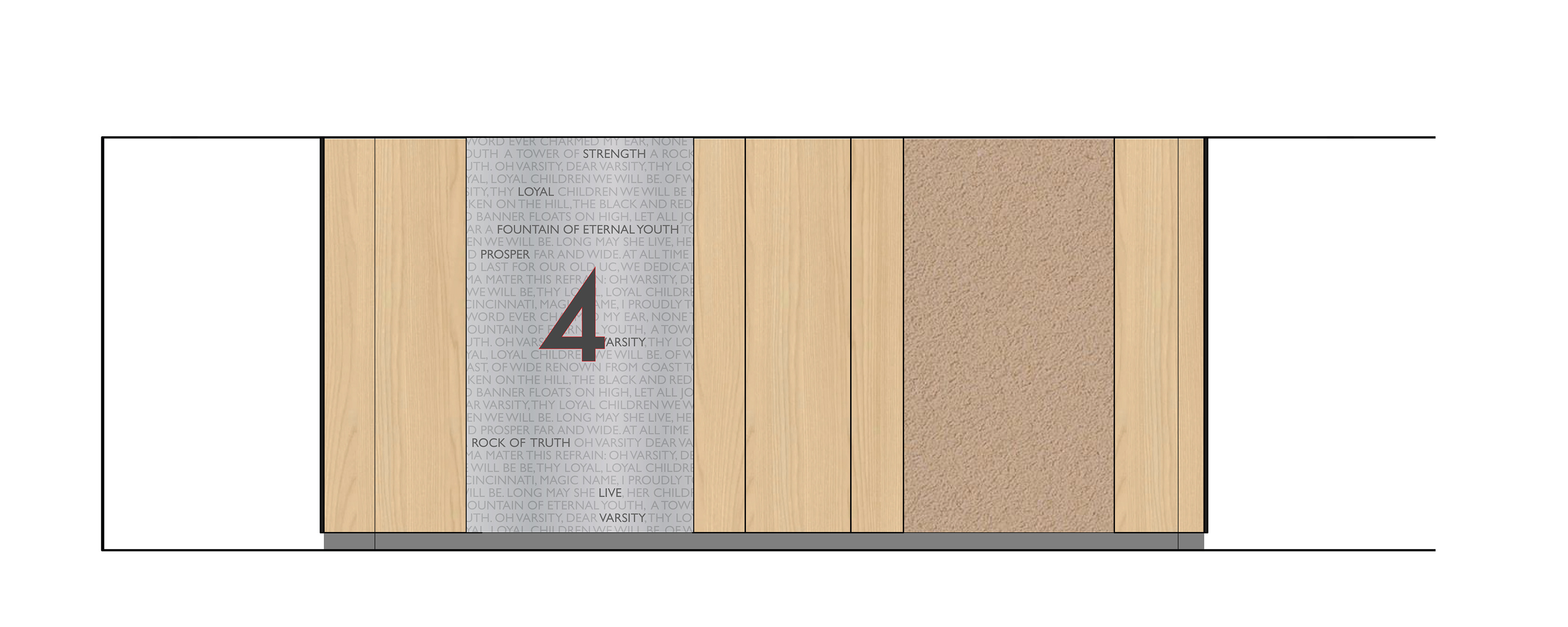
Floor Level Graphic
INSTALLED GRAPHICS
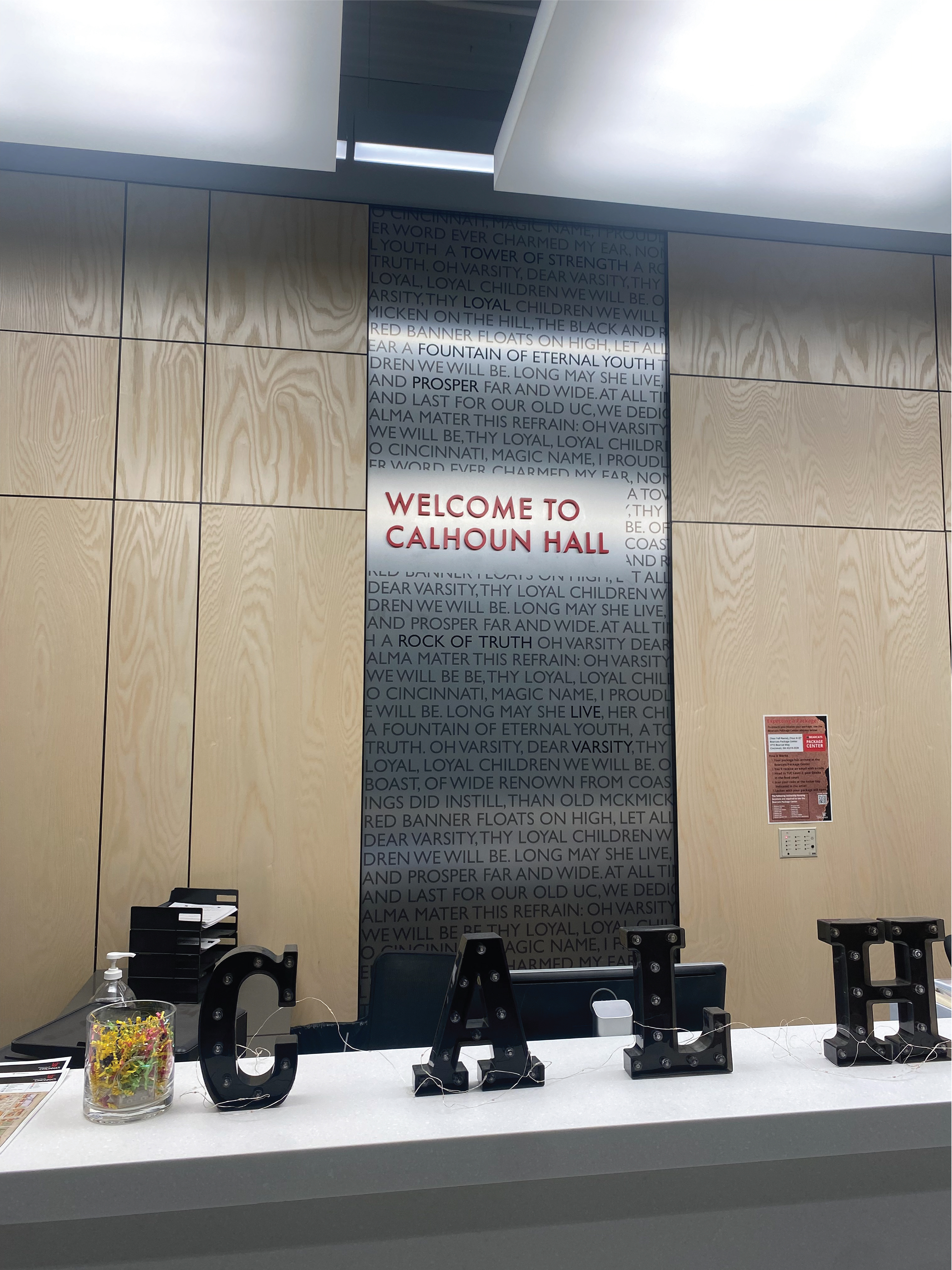
Installation #1
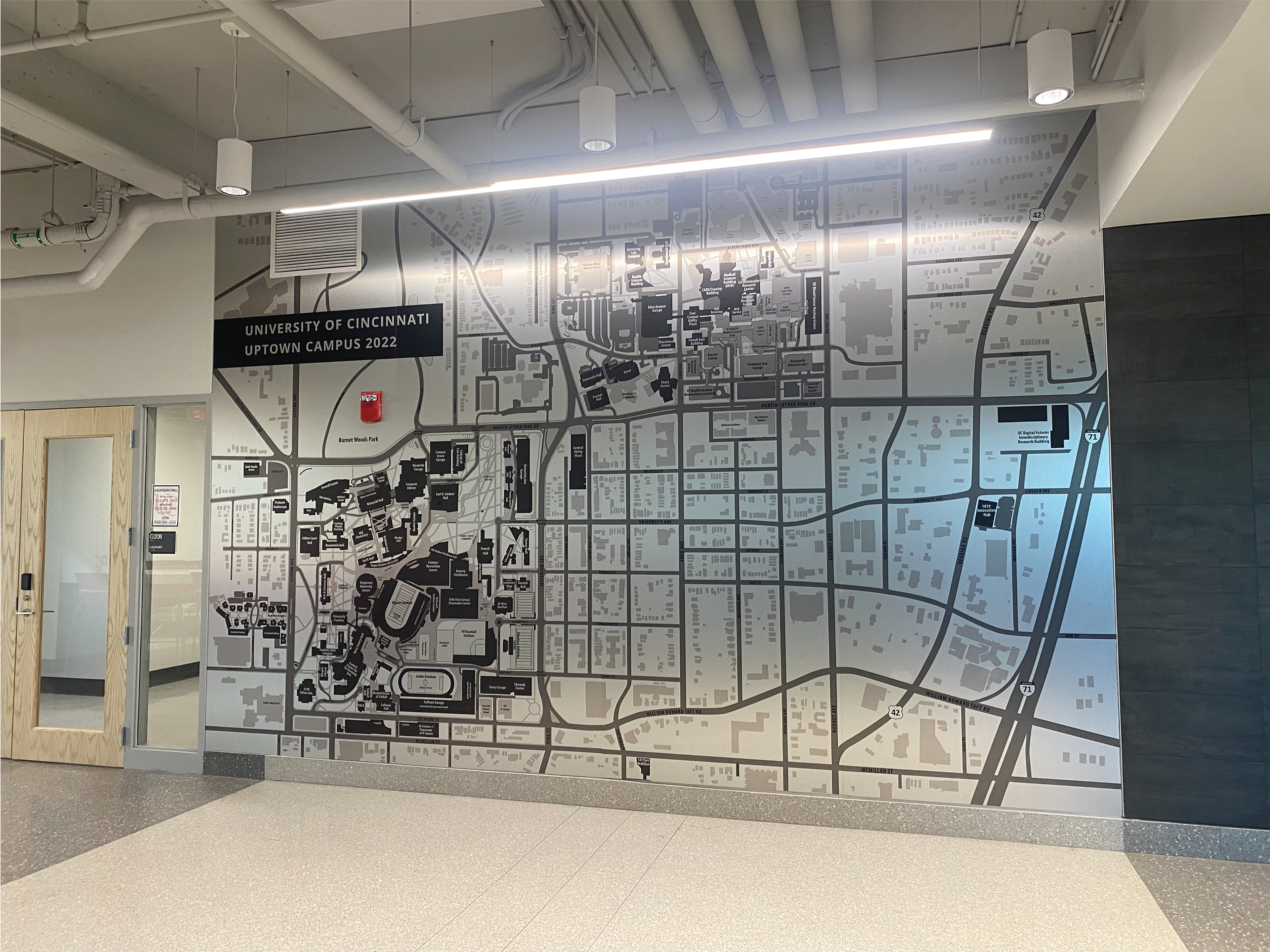
Installation #2



